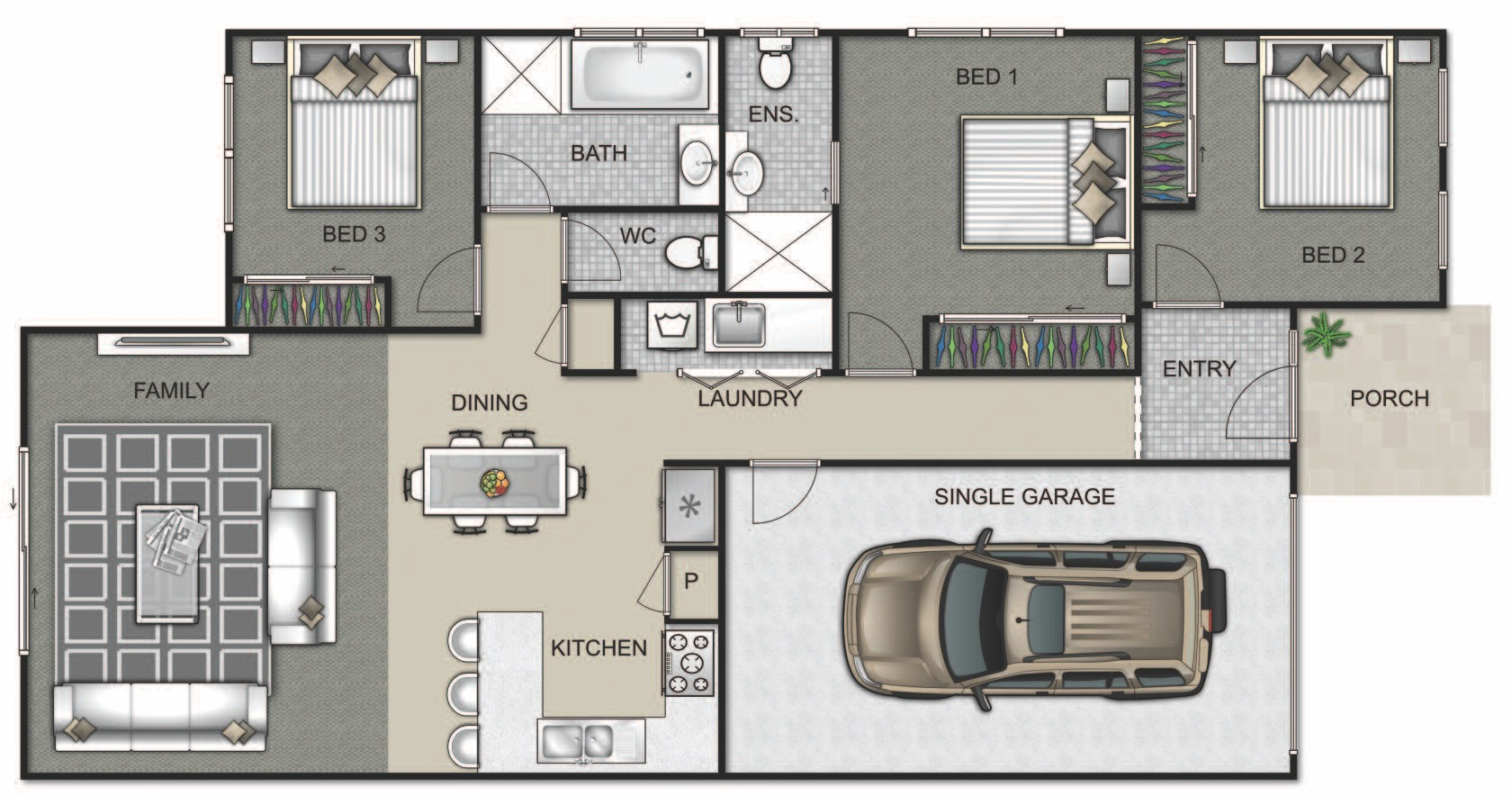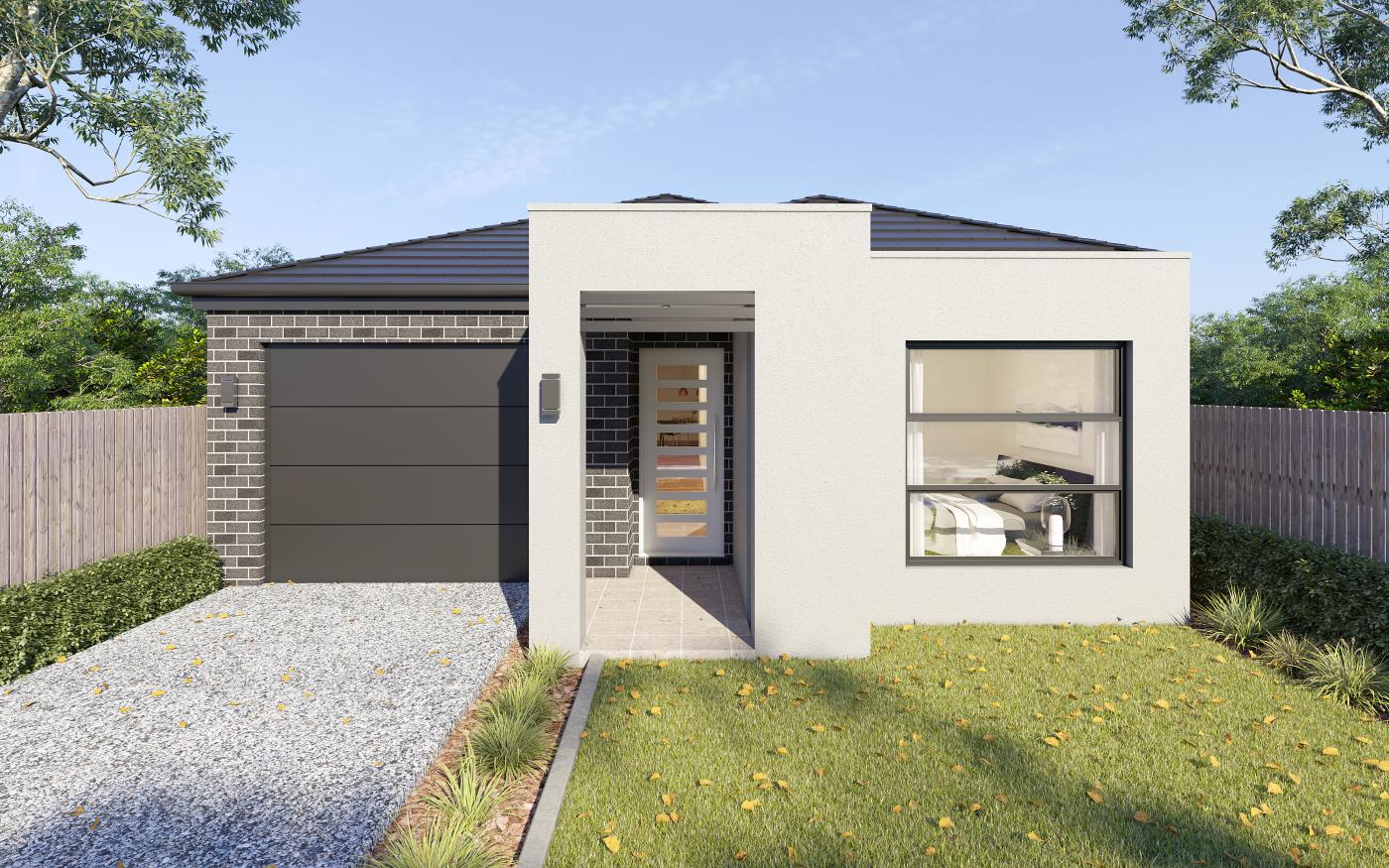The Jackson, Cranbourne West
Call Matthew 0434 793 008
The Jackson
TRADITIONAL INCLUSION LIST
Preliminary
- Working Drawings
- Soil Report
- Engineering Plans
- Energy Rating Report
- Colour Consultation
- Building Permit
- Builders Warranty Insurance
- Excludes planning permits, council dispensations, developer approval & infrastructure levy.
Site Works
- Maximum 6.0m setback & up to 700m2 allotment
- Excavation with up to 300mm fall over building area
- Setout from existing title boundary pegs
- Sewer & storm water drains to LPD within allotment
- Termite treatment parts A & B
- Retaining walls & re-establishment surveys not included
Connections
- Single phase underground power from existing power pit
- Natural gas underground & meter installation
- Water reticulation from existing dry tapping including meter setup & tap
- Wet water tapings & underground boring not included
Structural
- Engineered concrete slab foundation (up to Class M) with 100mm founding depth to edge beams
- F5 pine framing with engineered beams & lintels
- 2.4m high (approx.) ceiling height
- Prefabricated pine roof trusses
Façade
- Bricks selected from builders' range
- Natural coloured raked or rolled mortar joints
- Brick over galvanised lintels to front windows & entry door
- Painted Hardieplank* to light weight infills else where
Roofing
- Concrete roof tiles* on timber battens
- Colorbond valleys, fascia, quad gutters & 100x50 downpipes
External Openings
- Aluminum framed powder coated windows, door frames & sliding door(s)* where illustrated
- Awning sashes to front & sliding else where
- Clear & obscured* single glazing where illustrated
- Aluminum framed powder coated fly screens with fibre glass mesh to openable windows
- Glass feature hinged door* 2040h to entry
- Flyscreens & locks to opening windows
- Lever handle lock set* to external hinged doors & internal garage door keyed alike.
- Colorbond sectional panel lift garage door* with remote controlled operation to front
- Colorbond roller garage door* with manual operation & lock to rear where illustrated
Insulation
- Sisalation wrap with taped joints to external residence walls
- Wall batts as per energy report requirement
- Ceiling batts as per energy report requirement
Internal Fix
- 10mm recessed edge plaster board to walls & ceilings
- WR board to wet areas & alfresco ceilings where required
- 75mm cove cornice throughout
- MDF architrave’s & skirting boards*
- 2040mm high flush panel painted doors*
- Lever handle passage sets*
- White door stops
- One white melamine shelf & hanging rail to robes / WIR
- Four white melamine shelves to pantry & linen where illustrated
- One white melamine shelf to broom where illustrated
Cabinetry
- 20mm polished edge stone* bench tops to kitchen
- Laminate* benchtop to vanity cabinets
- Soft close draws to kitchen
- Cutlery drawer bank with soft close runners to kitchen
- Bin drawer to kitchen
- White melamine finish to internal surfaces
- Post & rail handles* to doors & drawers
Sanitary
- S/S inset double bowl sink with drainer* to kitchen
- S/S trough in acrylic cabinet* to laundry
- Ceramic white inset basins* where illustrated
- Acrylic bath* in tiled hob where illustrated
- Ceramic white close coupled toilets* with dual flush cistern
- Preformed white shower bases, sizes as per plan
Tapware
- Sink mixer* to kitchen & laundry
- Basin mixer* to vanities
- Wall mixer* to showers & bath
- Shower head on rail* one to each shower
- Bath outlet* from wall
- Washing Machine stops*
Fixtures
- Clear pivot semi framed* shower screens
- Mirror over vanity benches
- Double towel rail* adjacent showers
- Toilet roll holder* adjacent toilets
Electrical
- Batten light points as per plan
- Double power points as illustrated
- Exhaust fans with draft stoppers to Bath & Ens
- Hardwired smoke detectors
- R.C.D safety switches
- Free to air television antenna connected to one point
Appliances
- Gas ducted heating* to habitable rooms via ceiling outlets with manual controller
- Solar HWS storage & gas continuous flow booster*
- 600mm S/S electric under bench oven*
- 600mm S/S gas cook top*
- 600mm S/S slide out range hood*
- S/S dishwasher*
Wall Coverings
- Ceramic tiles* (up to 400x400mm) to Builders standard locations
- Ceramic soap dish holder to showers if selected
- Wattyl paint* in 2 coat system, acrylic washable low sheen to walls, flat acrylic finish to ceilings, gloss enamel to doors, architraves & skirting boards.
- Wattyl All Weather paint* to external cladding
- One paint colour to each ceiling, walls, internal & external wood work
Floor Coverings
- Ceramic tiles* (up to 400x400mm) to wet areas with skirting tile
- Ceramic tiles* (up to 400x400mm) to entry, kitchen, pantry where illustrated
- Quality carpet and underlay from category1* elsewhere
External
- 1 x freshwater garden tap fixed to external wall
- Driveway rebate $2,500
- Final site clean & rubbish removal
General
- 7 year structural guarantee
- 13 week maintenance period
- House cleaned on completion.
*To be selected or provided from the Builders range detailed in the Contract Specification.
*Prices and inclusions subject to change without notice. Façade is for illustration purposes only.
Tools
Share This Property
Agent Details






